Exterior Decisions
Posted
on April 19, 2022
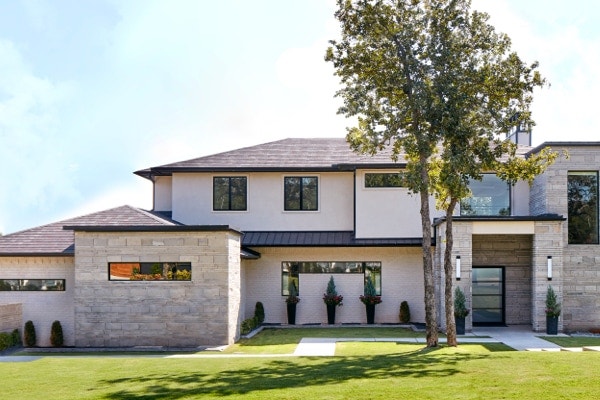
A home’s exterior serves both functional and stylistic purposes. In addition to keeping the elements out and supporting a comfortable living environment for you, the exterior is the first thing anyone sees of your home. So, while you certainly want it to function properly, you also want it to make a positive impression on passersby.
Whether you’re renovating or repairing a component of your home’s exterior, knowing the proper terminology for its various parts can help you go about either of these processes with confidence, paving the way for a final result that’s both effective and looks great.
Exterior House Parts
Not all homes are built the same; region-specific environmental factors play a large role in the overall style of a home, as well as the requirements of its exterior. Generally, however, the typical home almost always consists of a roof, siding, windows and doors.
Roof
Renovating or repairing your home’s roof is a big undertaking, so you want to make stylistic decisions that also support long-term functionality. Starting with design, roofs typically belong to one of two types: hip roofs or gable roofs.
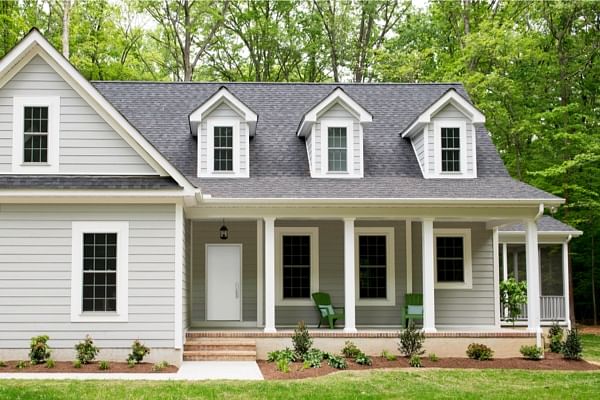
- Hip roofs consist of multiple sides that slope downward and touch the home’s walls at the same height throughout the structure.
- Gable roofs consist of just two downward-sloping sides that form a ridge at the very top. The home’s walls meet the roof at different heights — two at the bottom of each sloping side, and two extending all the way to the peak of the ridge. These extended wall sections — called gables — are the namesake for this type of roof.

Hip and gable roofs both contain the following features, which help fortify their structures and redirect rain, snow and sleet:
- Eave - The part of the roof that extends beyond the house’s walls to keep rain water or other elements away from the lower part of the home.
- Fascia - Horizontal boards that sit just below the roof’s edge. They can serve both decorative and protective purposes, covering the rafters area and keeping the gutters in place.
- Soffit - The vented underside of the eave that helps in keeping moisture out of your home.
- Gutters - These catch water dripping from the roof and keep it away from your home. They are attached to fascia boards, which are responsible for holding the gutters in place.
- Downspouts - The water collected by gutters has to go somewhere, and that’s where downspouts come in. These tubes are situated vertically along your home’s exterior to direct water from the gutters away, usually to a designated drainage area like a lawn or garden.
How To Complement Your Roof With Windows
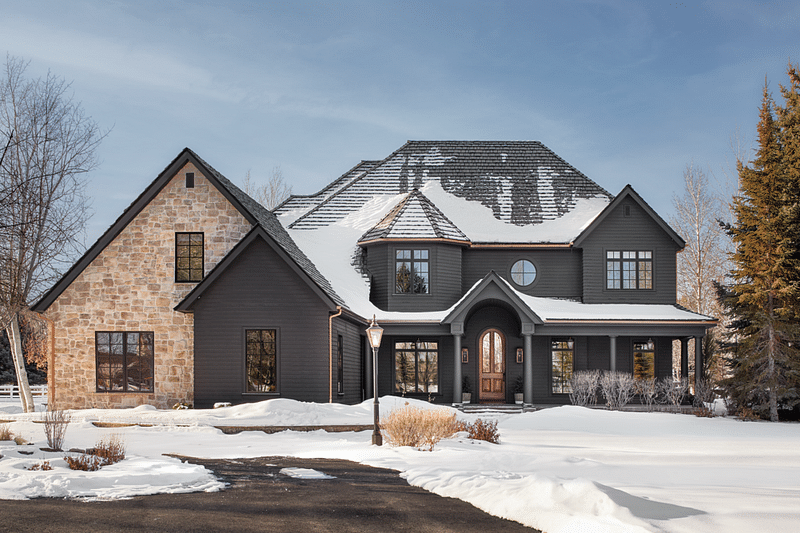
If you’re completely renovating your roof, you might take this opportunity to add more sources of natural light into your home. For gable roofs, the gables themselves are a prime spot to install a window. For homes with hip roofs that lack the gable end area, skylights, which are windows implanted directly in the roof space, are a suitable substitute.
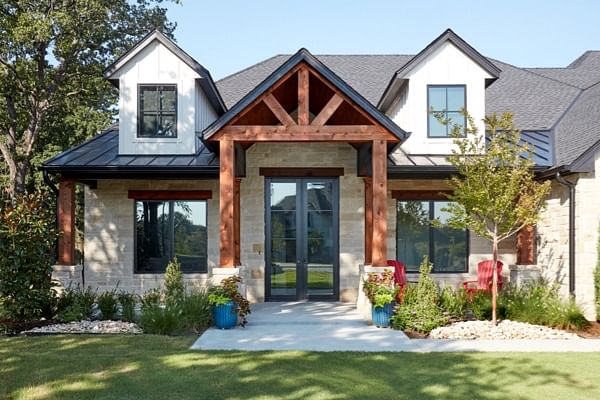
Dormers can enhance either type of roof. These small roofed rooms project from the main roof, adding extra space to an attic or loft area. Dormers contain a window to allow natural light to flow into this area of your home, while also boosting its curb appeal.
Siding
Your home’s siding refers to the outer walls of the house, which will also consist of:
- Frieze boards - Boards located at the top of finished walls, just under the roof’s edge. These are essentially a horizontal wall trim.
- Corner posts - These seal siding edges together at the corner. Stylistically, corner posts appear like vertical wall trim.
The siding of the house is one of the first things people see, but it’s also your home’s first line of defense against the weather. In short, it should be aesthetically pleasing while also made of sturdy materials, some of the most popular being wood, brick, stone, concrete and stucco. In addition, your home’s siding offers an ideal place to boost your home’s curb appeal with stylish, energy-efficient windows and patio doors.
How To Complement Your Home’s Siding With Windows
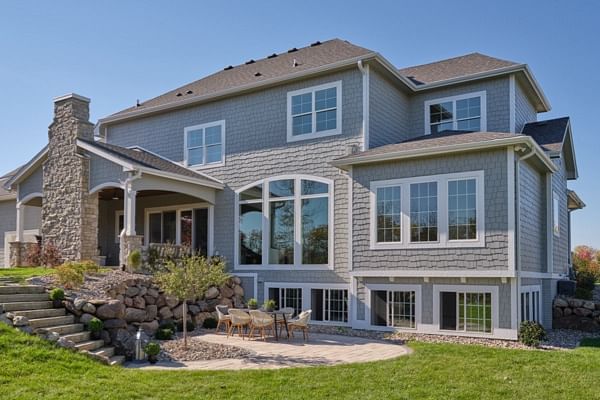
Add to your home’s exterior unique-looking styles that speak for themselves, such as bay, bow and specialty windows. Or, you can choose a classic style, such as popular casement and single- or double-hung windows, but focus your customization efforts on its individual parts. Think: boldly colored frames and casing that make a statement against your home’s siding, decorative grilles, charming shutters and smaller, special shape windows that complement the larger, more basic style.
How To Elevate a Front Exterior Area With Doors
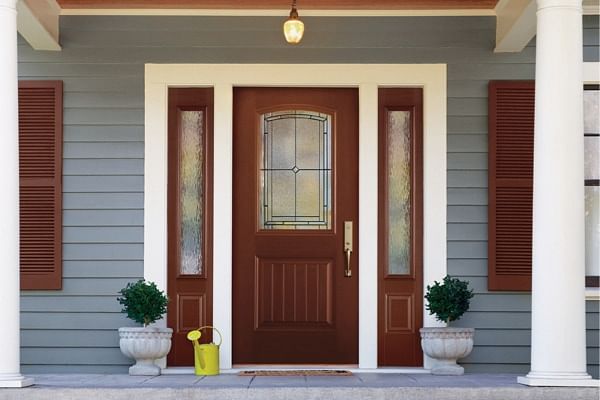
Your front entry door will be the focal point of your home’s exterior, so it’s important to choose one that reflects its style. There’s much to customize when it comes to the various components of a front entry door. Opt for a solid door finished in a color that contrasts beautifully with your siding, or incorporate glass for an additional source of natural light flow. Add character to your door with accessories like grilles, unique hardware and sidelights. If it suits your home’s style, installing columns or a front porch can elevate not only the entrance area, but its overall architectural interest.
Enhance Your Home’s Exterior With Confidence
Whether you’re conducting a simple repair or going all in on a home renovation, making decisions with confidence becomes much easier when you understand the many components that make up your home’s exterior. And, when the time comes to select windows or doors to complement these exterior parts, turn to the experts at Pella. Visit any of our showrooms or simply reach out to us online. A Pella professional will walk you through our window and door replacement offerings to help you find the best fit for your refreshed exterior.
Schedule a free consultation to find windows and doors for your home.
